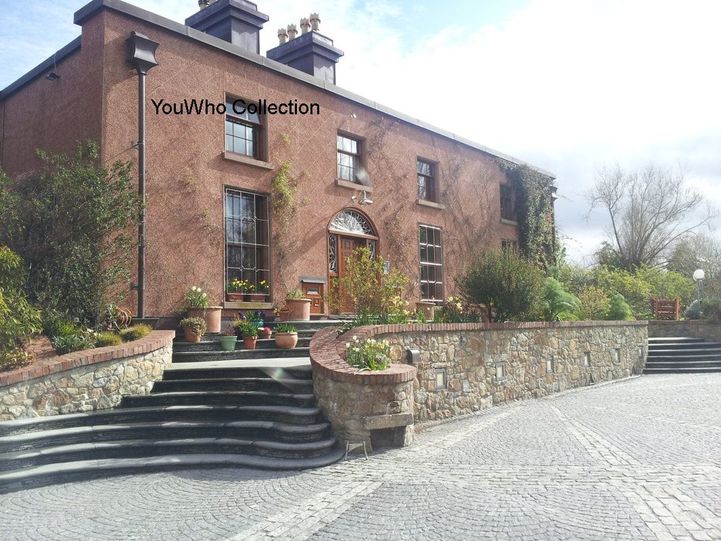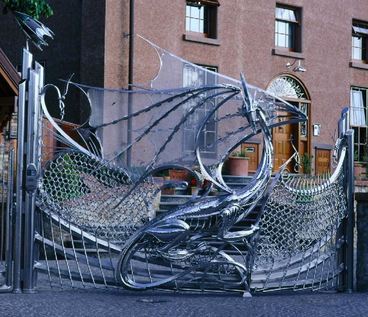Harlech
NAME Roebuck/Roebuck House/Harlech
AREA LOCATION ROEBUCK, Harlech Downs off Goatstown Road.
MAP LOCATION OSI maps of 1838-1845 and 1898-1913 place it in the townland of
Roebuck and on both it is annotated as Harlech.
GENERAL ‘This two storey house had a parlour, drawing room, library, breakfast
parlour, seven principle bedrooms with servant apartments and kitchen in the basement
storey. Walled garden, stables for eight horses, coach house and farmyard’ (Brassington
1832).
In 1841 William Lewis bought the house and lands at Roebuck for L1500 from the
executors of Thomas Leland. The house was on 13 acres, he spent L1000 on additions
and improvements and named the house Harlech. In 1856 the house on 22 acres was
advertised for sale. It was described as house with a handsome but unobtrusive exterior
in the Recherche style. It was approached by a carriage drive with an attractive gatelodge
and iron gates. It was a five bedroom house, each with a dressing room and water closet.
There were three reception rooms and a newly built conservatory off the dining room. The
basement level contained servants dining hall and apartment as well as butler's pantry,
larder, scullery, wine and beer cellars, wood and coal stores, a dairy with marble shelving
and a lofty kitchen with a range, hot hearth and boiler. Outside the offices were within
an enclosed yard and consisted of log and turf stores, stables with loose boxes and a
harness room. There was also cattle sheds, a hayloft, granary and fowl house. At a
convenient distance from the house were the farm offices, hagyard and piggery. In 1945
Mrs Jaffares closed the nursing home and leased the house to the Latchmans for 3 years
at £250 pa but the house was not kept in good repair so she had them removed by court
order.
In 1987 the house and land (1.3 acres) was purchased by Brian Gillespie of Uptown
Houses and permission for 31 houses was granted.
The house is now famous for its stainless steel gates of a dragon designed by Forge
Robinson. It was refurbished and styled between 1993 and 1998 by the owners. A
website dedicated to its design was developed but is no longer online. The gatelodge
is no longer extant.
YEAR BUILT circa 1783
VALUATION In 1867 the valuation was 138 pounds and 30 rooms occupied by the
family on the 1901 Census.
ARCHITECT Unknown. Builder - John Walsh
SOURCES Thom’s directories, Sherrard 1783, Brassington & Gale 1832
OCCUPANTS
In 1783 there was a cabin on this holding leased by Mr Crowe, by 1832 Arthur de Burgh Crofton
has leased it to Thomas Dillon and in 1835 John Walsh had leased it from the representatives
of the late Thomas Dillon and sold his interest to Thomas Leland.
1802 Lease
1825 - 1836 Thomas Leland
1836 - 1841 Reps of Thomas Leland
1841 - 1852 William Lewis
1852 - 1855 William Lewis
1856 For Sale
1857 - 1858 Edmund Maglin Blood
1861 - 1862 Gage John Hall Canny
1862 - 1863 James M'Fadden
1864 - 1866 John Murphy
1866 - 1868 William Murphy
1869 - 1881 Thomas Murphy
1882 - 1901 Mary Murphy (widow of Thomas)
1901 - 1905 Thomas Barrett (nephew of Mary Murphy)
1909 - 1926 James Whitney
1926 - 1928 Mrs Frances Whitney
1926 - 1935 James Whitney
1926 - 1939 George Alfred Whitney
1932 - 1945 Mrs Lucy May Jeffares - Harlech Nursing Home
1945 - 1947 Moss Latchman - Harlech Kennels
1941 Harlech Villas etc built on part of the lands,
1947 Meadow sold (3 Acres)
1949 For Sale on 2 3/4 acres
1949 - 1978 James Andrew Walmsley, MD of Eason & Sons
1987 Sold for £305K to Brian Gillespie of Uptown Houses
2018 Sold for 2.18 million
2023 For Sale with Brian Dempsey, DNG, Stillorgan guiding 2.8 million
STAFF
1849 John Luff - Gatekeeper
1881 John Newman - Gardener living at gatelodge
1895 John McCormick - Gardener
1901 Bridget Gorman - General Domestic
1911 Martha Gaskin - Servant
1901 - 1903 Thomas Larkin - Dairy Manager
CURRENT
STATUS Extant and in use as a private residence
CONTRIBUTOR © June Bow, Catherine Brugha & Karen Poff
DATE April 2018
AREA LOCATION ROEBUCK, Harlech Downs off Goatstown Road.
MAP LOCATION OSI maps of 1838-1845 and 1898-1913 place it in the townland of
Roebuck and on both it is annotated as Harlech.
GENERAL ‘This two storey house had a parlour, drawing room, library, breakfast
parlour, seven principle bedrooms with servant apartments and kitchen in the basement
storey. Walled garden, stables for eight horses, coach house and farmyard’ (Brassington
1832).
In 1841 William Lewis bought the house and lands at Roebuck for L1500 from the
executors of Thomas Leland. The house was on 13 acres, he spent L1000 on additions
and improvements and named the house Harlech. In 1856 the house on 22 acres was
advertised for sale. It was described as house with a handsome but unobtrusive exterior
in the Recherche style. It was approached by a carriage drive with an attractive gatelodge
and iron gates. It was a five bedroom house, each with a dressing room and water closet.
There were three reception rooms and a newly built conservatory off the dining room. The
basement level contained servants dining hall and apartment as well as butler's pantry,
larder, scullery, wine and beer cellars, wood and coal stores, a dairy with marble shelving
and a lofty kitchen with a range, hot hearth and boiler. Outside the offices were within
an enclosed yard and consisted of log and turf stores, stables with loose boxes and a
harness room. There was also cattle sheds, a hayloft, granary and fowl house. At a
convenient distance from the house were the farm offices, hagyard and piggery. In 1945
Mrs Jaffares closed the nursing home and leased the house to the Latchmans for 3 years
at £250 pa but the house was not kept in good repair so she had them removed by court
order.
In 1987 the house and land (1.3 acres) was purchased by Brian Gillespie of Uptown
Houses and permission for 31 houses was granted.
The house is now famous for its stainless steel gates of a dragon designed by Forge
Robinson. It was refurbished and styled between 1993 and 1998 by the owners. A
website dedicated to its design was developed but is no longer online. The gatelodge
is no longer extant.
YEAR BUILT circa 1783
VALUATION In 1867 the valuation was 138 pounds and 30 rooms occupied by the
family on the 1901 Census.
ARCHITECT Unknown. Builder - John Walsh
SOURCES Thom’s directories, Sherrard 1783, Brassington & Gale 1832
OCCUPANTS
In 1783 there was a cabin on this holding leased by Mr Crowe, by 1832 Arthur de Burgh Crofton
has leased it to Thomas Dillon and in 1835 John Walsh had leased it from the representatives
of the late Thomas Dillon and sold his interest to Thomas Leland.
1802 Lease
1825 - 1836 Thomas Leland
1836 - 1841 Reps of Thomas Leland
1841 - 1852 William Lewis
1852 - 1855 William Lewis
1856 For Sale
1857 - 1858 Edmund Maglin Blood
1861 - 1862 Gage John Hall Canny
1862 - 1863 James M'Fadden
1864 - 1866 John Murphy
1866 - 1868 William Murphy
1869 - 1881 Thomas Murphy
1882 - 1901 Mary Murphy (widow of Thomas)
1901 - 1905 Thomas Barrett (nephew of Mary Murphy)
1909 - 1926 James Whitney
1926 - 1928 Mrs Frances Whitney
1926 - 1935 James Whitney
1926 - 1939 George Alfred Whitney
1932 - 1945 Mrs Lucy May Jeffares - Harlech Nursing Home
1945 - 1947 Moss Latchman - Harlech Kennels
1941 Harlech Villas etc built on part of the lands,
1947 Meadow sold (3 Acres)
1949 For Sale on 2 3/4 acres
1949 - 1978 James Andrew Walmsley, MD of Eason & Sons
1987 Sold for £305K to Brian Gillespie of Uptown Houses
2018 Sold for 2.18 million
2023 For Sale with Brian Dempsey, DNG, Stillorgan guiding 2.8 million
STAFF
1849 John Luff - Gatekeeper
1881 John Newman - Gardener living at gatelodge
1895 John McCormick - Gardener
1901 Bridget Gorman - General Domestic
1911 Martha Gaskin - Servant
1901 - 1903 Thomas Larkin - Dairy Manager
CURRENT
STATUS Extant and in use as a private residence
CONTRIBUTOR © June Bow, Catherine Brugha & Karen Poff
DATE April 2018

