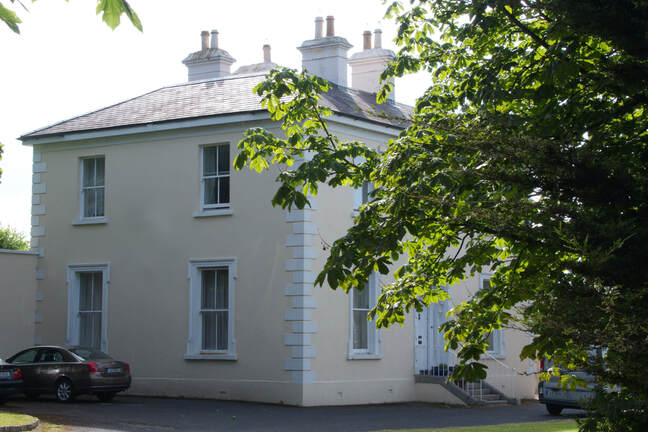Sefton
NAME CLAPHAM VILLA/SEFTON/MOUNT SEFTON/SEFTON HOUSE
AREA LOCATION STILLORGAN, N11 heading south, after the junction of N11 and
Leopardstown Road.
MAP LOCATION OSI map of 1898 - 1913 places it in the townland of Galloping Green
South. It does not feature on the 1838 - 1845 map.
GENERAL A plain, freehold detached three-bay two storey Victorian residence
built on land purchased by the Bentley brothers close to White’s Cross in Galloping Green
South. It has a hipped slate roof, rendered walls with rendered quoins to corners. It has
cut granite sills with moulded rendered surrounds and one over one timber sash windows
to the front. It had a coach house and by 1922 had tennis courts. It was for sale on 1 acre
in 1967. Although the original gates with their cut granite piers are still in situ on the Bray
Road, access is via the Kelston Estate on Leopardstown Road.
YEAR BUILT circa 1860
VALUATION In 1875 the valuation was 55 pounds and in the 1901 census it is
noted as having 9 rooms occupied by family.
ARCHITECT Unknown, Ulick James Daly - Builder
SOURCES Thom’s directories, contemporaneous newspapers, NAI Census &
Wills and OSI Maps.
OCCUPANTS
1859 - 1861 Land purchased by William and John Bentley
1862 Ulick James Daly
1871 - 1906 James Mullins Esq
1909 - 1912 James Forbes Wills
1913 - 1917 Misses Mary Jane & Jane Gillespie
1922 For Sale on 4.5 acres
1923 - 1925 William H Hildebrand
1926 - 1934 Norman Edgar Allen
1934 - 1952 Daniel Joseph O'Donohoe
1953 - 1963 Mrs Lena O'Donohoe
1967 For Sale on 1 acre
1977 Michael Savage
2002 Park Developments build Kelston Estate in the grounds
STAFF
1900 - 1901 Lizzy Farrell - Housemaid
James Farrell - Coachman living at gate lodge
1901 Mary Maguire - Cook
1911 Jane Harrigan - Cook
Maggie Horan - House/Parlourmaid
Joseph Garret - Stable boy
CURRENT
STATUS Extant
CONTRIBUTOR © June Bow & Karen Poff
DATE March 2018
AREA LOCATION STILLORGAN, N11 heading south, after the junction of N11 and
Leopardstown Road.
MAP LOCATION OSI map of 1898 - 1913 places it in the townland of Galloping Green
South. It does not feature on the 1838 - 1845 map.
GENERAL A plain, freehold detached three-bay two storey Victorian residence
built on land purchased by the Bentley brothers close to White’s Cross in Galloping Green
South. It has a hipped slate roof, rendered walls with rendered quoins to corners. It has
cut granite sills with moulded rendered surrounds and one over one timber sash windows
to the front. It had a coach house and by 1922 had tennis courts. It was for sale on 1 acre
in 1967. Although the original gates with their cut granite piers are still in situ on the Bray
Road, access is via the Kelston Estate on Leopardstown Road.
YEAR BUILT circa 1860
VALUATION In 1875 the valuation was 55 pounds and in the 1901 census it is
noted as having 9 rooms occupied by family.
ARCHITECT Unknown, Ulick James Daly - Builder
SOURCES Thom’s directories, contemporaneous newspapers, NAI Census &
Wills and OSI Maps.
OCCUPANTS
1859 - 1861 Land purchased by William and John Bentley
1862 Ulick James Daly
1871 - 1906 James Mullins Esq
1909 - 1912 James Forbes Wills
1913 - 1917 Misses Mary Jane & Jane Gillespie
1922 For Sale on 4.5 acres
1923 - 1925 William H Hildebrand
1926 - 1934 Norman Edgar Allen
1934 - 1952 Daniel Joseph O'Donohoe
1953 - 1963 Mrs Lena O'Donohoe
1967 For Sale on 1 acre
1977 Michael Savage
2002 Park Developments build Kelston Estate in the grounds
STAFF
1900 - 1901 Lizzy Farrell - Housemaid
James Farrell - Coachman living at gate lodge
1901 Mary Maguire - Cook
1911 Jane Harrigan - Cook
Maggie Horan - House/Parlourmaid
Joseph Garret - Stable boy
CURRENT
STATUS Extant
CONTRIBUTOR © June Bow & Karen Poff
DATE March 2018
