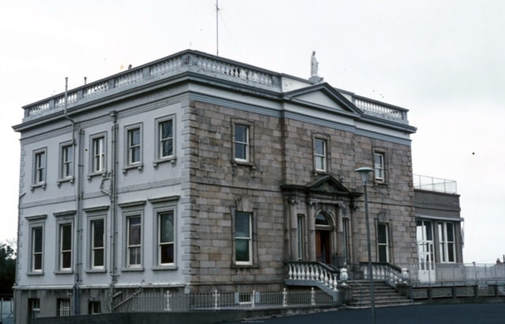Temple Hill House
NAME Neptune on the Temple Hill/Neptune/Templehill House/Temple Hill House
AREA LOCATION Blackrock, access from Temple Crescent off Temple Road.
MAP LOCATION OSI maps of 1838-1845 and 1898-1913 place it in the townland of Seapoint
Templehill and is annotated at Temple Hill on both maps. Seapoint, Templehill
was part of Stillorgan until the Norman conquest. By the dissolution of the
monasteries it was called Newtown and in the 16th Century is was known as
Newtown Castle Byrne but by the 18th century it was known as The Black Rock
before becoming Blackrock.
GENERAL Neptune on Temple Hill renamed Temple Hill House circa 1782 is a two storey
over basement, Georgian Villa. It's a three-bay building of fine cut-granite with a pedimented doorcase
and Doric pilasters. It is set on a slope on an elevated site. Inside the front door is a double-height front
hall and throughout the ground floor there is carefully restored neo-classical plasterwork attributed to
the stuccodore Patrick Osborne. The original part of the house extends to approx. 13,000sq ft. The
three reception rooms on the ground floor still have their cornices and coving intact. It was the home to
the Earl of Clonmell, aka Copper Face Jack, (a nickname he acquired for his aggressiveness in argument
and the colour of his cheeks) who was Chief Justice of the King's Bench in 1784.
In 1783 Neptune on 30 acres was for let and in 1807 it was again for let, described as a commodious
house with stabling for 20 horses and a coach house for 4 carriages. The demesne was surrounded by a
12' wall and the gardens had fruit trees as well as ornamental planting (designed by Thomas Leggett,
landscaper of Marlay Park and Attington Park in Shropshire) and 11 hot houses on 9 acres with gatelodge.
Land from this estate was sold in 1859 by Robert Gray for the establishment of a Quaker burial ground.
His son Thomas was the incumbent of Stillorgan Church from 1858 to 1872. Its graceful sweeping
entrance and the rock gardens were removed under a CPO by Blackrock Urban Council, to allow for
additional road space for the existing tram rails in 1912.
Between 1947 and 1975, 572 children are reported as being "exported" to America from Temple Hill
House. Babies were sent to St Patrick's Infant Hospital, Temple Hill before being adopted. Mothers did
not live at Temple Hill and from the death register it would appear that these woman were in the main
domestic servants, their children registered in large numbers before they reached 6 months as dying
from gastroenteritis or similar. In the late 1980's the house was purported to have been used by Sinn
Féin and the Irish government for secret meetings in the lead up to the peace talks.
YEAR BUILT circa 1767 and rebuilt c1782
VALUATION In 1880 the valuation was 184 pounds and in 1901 it had 19 rooms occupied by
family.
ARCHITECT Unknown
SOURCES Thom’s directories, contemporaneous newspapers, Registry of Deeds,
NAI Census & Wills and OSI Maps.
OCCUPANTS
1744 Lands bought by Sergeant James Dennis of Cork
1767 - 1782 'Neptune on the Temple Hill' built for James Dennis, Lord Tracton
1783 - 1797 John Scott - 1st Earl of Clonmell
1799 For Let by Abraham Primm (one of the executors)
1804 - 1807 William Rawlins and for let on 8 acres.
1807 Purchased by the Earl of Aldborough
Boarding House
1821 For Sale by Thomas Scott, Earl of Clonmell
1822 Samuel John Pittar
1826 John Taylor, chief secretary's office (RIP)
1825 - 1831 William C Stewart
1845 - 1871 Robert Gray
1871 - 1875 John Trew Gray
1875 - 1913 Power family of Faithlegg
1914 - 1915 Temple Hill Convalescent Home for Soldiers and Sailors
(Loaned by Hubert Power of Faithlegg, Waterford)
Katherine Elizabeth Middleton Curtis - Matron
1915 - 1919 Re-opened in May as Temple Hill Auxiliary Military Hospital
1928 Miss Mary Josephine Cruice (lease signed Mar 1929)
1943 - 1985 Sisters of Charity – St Patrick's Infant Diatetic Hospital and Nursery College.
1991 Chuck Feeney and let to Trinity College Dublin for use as a residence.
1996 In use as DLRCoCo Offices
2000 Bernard McNamara - Property developer
2013 Ulster Bank
2014 Greg Kavanagh – Crosswaithe Property Development
2015 McGreevy family of Bushnell Investments
2017 House to be converted into four apartments and thirteen houses to be built in
the grounds.
STAFF
1792 Mr Carroll - Gardener
1818 Mr Macabe - Gardener
1849 George Byrne, Gatekeeper
1852 - 1862 Mr William Tobin - Gardener
1863 - 1864 Mr Mason - Gardener
1864 Mr Bachelor - Gardener
1865 - 1866 Mr John Gallagher - Gardener
1866 Mr Flynn
1867 Mr Stotesbury - Gardener
1868 - 1874 Mr Thomas Moore - Gardener/Manager (editor of the Gardener's Record)
1877 Mr Curran - Gardener
1878 Mr Mooney - Gardener
1901 Bridget Kehoe - Cook
Margaret Fulham - Housemaid
1901 - 1911 Thomas Hayes - Butler
1911 Margaret Dempsey - Cook
Marion O'Flaherty - Housemaid
CURRENT
STATUS Extant and a protected structure. Converted into four apartments retaining original
stain glass windows and ornate plaster work. Some original fireplaces remain and the
external stone work has been restored.
CONTRIBUTOR ©June Bow & Karen Poff
DATE July 2017
