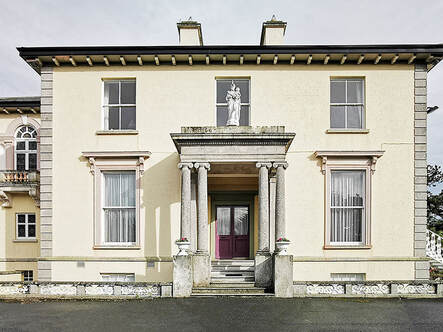Gortmore
NAME Gortmore later Gort Muire
AREA LOCATION Wyckham Place, Balally, Dublin 16
MAP LOCATION OSI maps of 1838-1845 and 1898-1913 place it in the townland of Balally
but it is only annotated as Gortmore on the later map.
GENERAL A small house with a well laid out garden, it was the property of Richard
Atkinson by 1857 who had a new house designed for him in 1858 by John Skipton Mulvany. In
1883 Edward Burke installed electricity, powered by a gas motor in the house. During his time at
Gortmore he made a lot of improvements including the installation of an oak staircase which
had his initials carved in and oak panelling to the study, both of which survive to this day. In 1895 it
was for sale by J G Nutting and for sale again in 1906 with immediate possession. It was described at
this time as a picturesque and well built mansion on 56 acres. It was approached by a long carriage
drive and lodge. It had twelve bedroom and dressing rooms, two bathrooms, large dining and drawing
rooms, boudoir, study, a music room with a pipe organ, a billiard room and a conservatory with a
miniature waterfall. Outside there were domestic offices, extensive modern stabling, steward's house
and farm buildings. The pleasure gardens had a water tower, ornamental waterfall with lake and
shrubberies and lawns with miles of walks. It also had electric light, gas and a water supply.
In 1929 Lady Redmond sold Gortmore and the furniture and effected was put up for sale, however
this auction was cancelled at the new owner agreed to buy all. There were four cottages attached
to the estate, one a gatelodge and another a steward's lodge which survived until the late 1990s. The
gatelodge survives albeit cut off from the main house by Wyckham Way and is a protected structure,
as are the gates and the water tower.
YEAR BUILT New house built for Richard Atkinson circa 1858.
VALUATION In the 1901 census it is noted as having 35 rooms occupied by family.
No valuation found.
ARCHITECT John Skipton Mulvany
SOURCES Thom's, contemporaneous newspapers, NAI Census & Wills, OSI Maps, South
Dublin Historical Mapping.
OCCUPANTS
1857 - 1871 Richard Atkinson
1871 - 1877 Mary Jane Atkinson
1878 - 1887 Edward F Burke
1888 - 1895 John Gardiner Nutting (brother in law of the above)
1896 - 1903 Richard J Mecredy
1904 - 1905 Vacant
1906 - 1913 Dr Joseph Michael Redmond
1911 - 1929 Lady Elizabeth Oswaldina Redmond
1906 - 1913 Oswald L Hegarty (son of Lady Redmond)
1929 - 1943 Lefroy family
1944 todate Carmelite - School of Studies
2007 Wyckham Point (500+ apartments) built in the grounds
STAFF
1886 - 1895 Edward John Knowldin - Gardener
1901 Edith Amos - Governess
Mabel Richards - Secretary
Kate Kavanagh - Parlourmaid
Kate Phillips - Cook
Emelie Monjonet - Nurse
Mary O'Brien - Housemaid
Patrick Murphy - Gardener
1910 William Murphy - Gardner
1911 John Murray - Butler
Mary Hayden - Cook
Bridget Deane - Housemaid
Marcella Winder - Kitchenmaid
Anne Mills - Laundress
Charles Tully - Steward & Gardener
1911 - 1913 Thomas Tobin living in one of the estate cottages
1911 - 1917 Bartholomew Hyland - Chauffeur
1924 Thomas Noone - Chauffeur
1929 - 1932 Edward Mason - Gardener
1938 Edward Kelly - Gardener
CURRENT
STATUS Extant and a protected structure
CONTRIBUTOR © June Bow & Karen Poff
DATE November 2019
