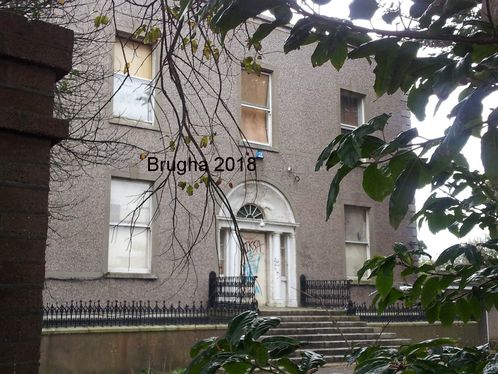Wynnstay
NAME Roebuck/Roebuck House/Winstay/Wynnstay/Wynnstay House
AREA LOCATION Dundrum, beside the AIB Bank on the Clonskeagh Road.
MAP LOCATION OSI maps of 1838-1845 and 1898-1913 place it in the townland of Roebuck
and it is annotated as Roebuck and Wynnstay respectively.
GENERAL Georgian three bay, two storey over basement, rough dash to external walls,
slate roof and sash windows. Classical entrance, well preserved approached by granite steps and
decorative railings. It has a hipped slated roof set behind granite parapet and granite quoins to
front elevation. Its entrance was originally a curved drive with gatelodge from Clonskeagh Road
(junction of Belfield Close and Nutgrove Park. As its gardens were sold off for building the
entrance was moved to Wynnsward Park in the 1940's and now fronts the Clonskeagh Road. The
house was considered to be in well maintained and in good structural and decorative condition in
2014. The original coach house was still in situ as were 34 mature trees in 2014 also. Many original
features survive including a shell decorated ceiling, window surrounds, architraves and skirting
boards. Originally this house was just known as Roebuck in the 1820's, later Roebuck House and in
1868 the name was changed to Winstay.
‘Upon this holding there is an extensive mansion house three stories high consisting of parlour, drawing
room, six bed chambers and two closets with a basement story containing kitchen and servants
apartments.’ (Brassington 1832)
YEAR BUILT circa 1830
VALUATION In the 1901 census it is noted as having 17 rooms occupied by family. The
valuation was £88 in 1896.
ARCHITECT Unknown, wing added in the 1970's for use as offices.
SOURCES Thom’s directories, contemporaneous newspapers, OSI Maps, Registry of
Deeds, NAI Census & Wills.
OCCUPANTS
1783 No house on this land
1812 - 1819 Solomon Richards
1820 - 1824 John Goddard Richards
1825 - 1833 Robert Haig
1835 - 1849 John Ennis
1850 - 1866 James Forrest
1867 Sale of lease and household furniture
1868 - 1884 Captain John Wynne
1885 - 1887 Michael Nugent
1888 - 1931 Forster family
1932 For Sale on 9 acres
1933 - 1946 John O’Hagan-Ward - Builder
1947 - 1960 Diarmuid E MacCarthy - Providence Woollen Mills, Foxford/Ida Williams (RIP - 1954)
1962 - 2006 Creedon family- Gypsum Industries Ltd
2007 Vacant
2012 NAMA
2013 Sold for 1.1 million to Greg Kavanagh of New Generation Homes/Ballycrag.
2015 Under renovation
STAFF
1818 - 1821 Mr M Nowlan - Gardener
1849 Joseph Williams
1859 - 1864 Mr Bird - Gardener/Steward
1895 Daniel M'Donald - Groom/Coachman
1897 Martha Lowthian
1901 Eliza McMahon - General Domestic
Teresa Breen - Nurse
1901 John Jenkinson - Groom living at gatelodge
1911 Elizabeth Hendy - Domestic Servant
CURRENT
STATUS Extant and under renovation in 2015/derelict by 2020
CONTRIBUTOR © June Bow & Karen Poff
DATE May 2018
AREA LOCATION Dundrum, beside the AIB Bank on the Clonskeagh Road.
MAP LOCATION OSI maps of 1838-1845 and 1898-1913 place it in the townland of Roebuck
and it is annotated as Roebuck and Wynnstay respectively.
GENERAL Georgian three bay, two storey over basement, rough dash to external walls,
slate roof and sash windows. Classical entrance, well preserved approached by granite steps and
decorative railings. It has a hipped slated roof set behind granite parapet and granite quoins to
front elevation. Its entrance was originally a curved drive with gatelodge from Clonskeagh Road
(junction of Belfield Close and Nutgrove Park. As its gardens were sold off for building the
entrance was moved to Wynnsward Park in the 1940's and now fronts the Clonskeagh Road. The
house was considered to be in well maintained and in good structural and decorative condition in
2014. The original coach house was still in situ as were 34 mature trees in 2014 also. Many original
features survive including a shell decorated ceiling, window surrounds, architraves and skirting
boards. Originally this house was just known as Roebuck in the 1820's, later Roebuck House and in
1868 the name was changed to Winstay.
‘Upon this holding there is an extensive mansion house three stories high consisting of parlour, drawing
room, six bed chambers and two closets with a basement story containing kitchen and servants
apartments.’ (Brassington 1832)
YEAR BUILT circa 1830
VALUATION In the 1901 census it is noted as having 17 rooms occupied by family. The
valuation was £88 in 1896.
ARCHITECT Unknown, wing added in the 1970's for use as offices.
SOURCES Thom’s directories, contemporaneous newspapers, OSI Maps, Registry of
Deeds, NAI Census & Wills.
OCCUPANTS
1783 No house on this land
1812 - 1819 Solomon Richards
1820 - 1824 John Goddard Richards
1825 - 1833 Robert Haig
1835 - 1849 John Ennis
1850 - 1866 James Forrest
1867 Sale of lease and household furniture
1868 - 1884 Captain John Wynne
1885 - 1887 Michael Nugent
1888 - 1931 Forster family
1932 For Sale on 9 acres
1933 - 1946 John O’Hagan-Ward - Builder
1947 - 1960 Diarmuid E MacCarthy - Providence Woollen Mills, Foxford/Ida Williams (RIP - 1954)
1962 - 2006 Creedon family- Gypsum Industries Ltd
2007 Vacant
2012 NAMA
2013 Sold for 1.1 million to Greg Kavanagh of New Generation Homes/Ballycrag.
2015 Under renovation
STAFF
1818 - 1821 Mr M Nowlan - Gardener
1849 Joseph Williams
1859 - 1864 Mr Bird - Gardener/Steward
1895 Daniel M'Donald - Groom/Coachman
1897 Martha Lowthian
1901 Eliza McMahon - General Domestic
Teresa Breen - Nurse
1901 John Jenkinson - Groom living at gatelodge
1911 Elizabeth Hendy - Domestic Servant
CURRENT
STATUS Extant and under renovation in 2015/derelict by 2020
CONTRIBUTOR © June Bow & Karen Poff
DATE May 2018
