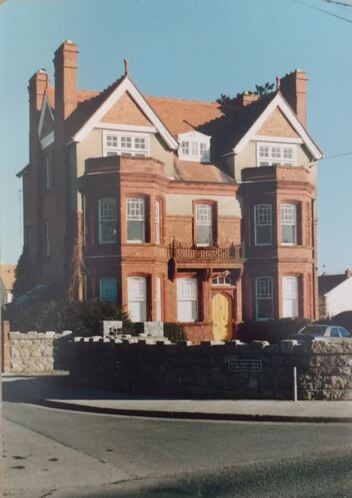Saint Helier
NAME Saint Helier
AREA LOCATION Stillorgan Park, now St Hellier's Copse.
MAP LOCATION OSI maps 1898 - 1913 place it in the townland of Stillorgan Grove but
is unnamed.
GENERAL Detached, three story, red brick double fronted Edwardian house on
just over three acres. It was described as a modern built house with 9 bedrooms and 4 reception
rooms on 2-3 acres, when it was put up for sale in 1904. It had a coach house and stabling, man's
room, tool house and workshop. William Lindsay took a lease on the land in 1887 and built a
house for his own occupation. He moved to 2 Ulster Terrace leaving St Helier's for the use of
his son John.
YEAR BUILT circa 1887
VALUATION In 1900 the valuation was 66 pounds.
NUMBER
OF ROOMS In the 1901 census it is noted as having 20 rooms occupied by 12 people.
ARCHITECT Unknown.
SOURCES Thom’s directories, contemporaneous newspapers,
NAI Census & Wills and OSI Maps
OCCUPANTS
1888 - 1893 William Miles Lindsay
1894 - 1904 J C Lindsay
1904 For Sale
1910 - 1912 John Staunton, LDS
1920 For Sale
1921 Capt Ernest George Fenton
1922 Sold
1925 - 1939 Richard Ryan, Solicitor
1940 - 1984 John J Gaynor, Solicitor
1980 Most of the acreage sold off to build St Helier's Copse
1984 O'Malley Bergin Consultants - converted to office use
2019 - 2021 On the market for two million.
STAFF
1901 Mary Kelly - General domestic
Rose Read - General domestic
CURRENT
STATUS Extant
CONTRIBUTOR © June Bow & Karen Poff
DATE December 2020
NAME Saint Helier
AREA LOCATION Stillorgan Park, now St Hellier's Copse.
MAP LOCATION OSI maps 1898 - 1913 place it in the townland of Stillorgan Grove but
is unnamed.
GENERAL Detached, three story, red brick double fronted Edwardian house on
just over three acres. It was described as a modern built house with 9 bedrooms and 4 reception
rooms on 2-3 acres, when it was put up for sale in 1904. It had a coach house and stabling, man's
room, tool house and workshop. William Lindsay took a lease on the land in 1887 and built a
house for his own occupation. He moved to 2 Ulster Terrace leaving St Helier's for the use of
his son John.
YEAR BUILT circa 1887
VALUATION In 1900 the valuation was 66 pounds.
NUMBER
OF ROOMS In the 1901 census it is noted as having 20 rooms occupied by 12 people.
ARCHITECT Unknown.
SOURCES Thom’s directories, contemporaneous newspapers,
NAI Census & Wills and OSI Maps
OCCUPANTS
1888 - 1893 William Miles Lindsay
1894 - 1904 J C Lindsay
1904 For Sale
1910 - 1912 John Staunton, LDS
1920 For Sale
1921 Capt Ernest George Fenton
1922 Sold
1925 - 1939 Richard Ryan, Solicitor
1940 - 1984 John J Gaynor, Solicitor
1980 Most of the acreage sold off to build St Helier's Copse
1984 O'Malley Bergin Consultants - converted to office use
2019 - 2021 On the market for two million.
STAFF
1901 Mary Kelly - General domestic
Rose Read - General domestic
CURRENT
STATUS Extant
CONTRIBUTOR © June Bow & Karen Poff
DATE December 2020
