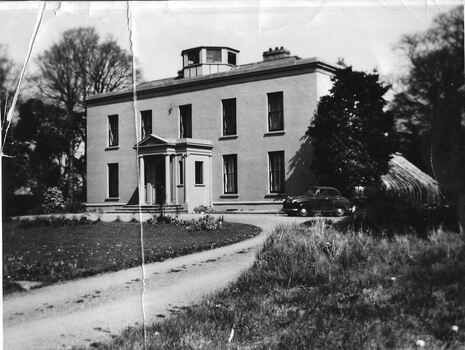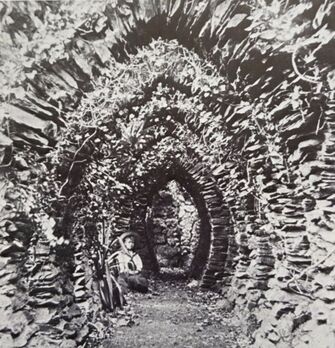Rockville
NAME Rock Villa/Rockville
AREA LOCATION Rockville, opposite The Church of the Guardian Angels on Newtownpark
Avenue.
MAP LOCATION OSI maps of 1838-1845 and 1898-1913 place it in the townland of Newtown
Castlebyrne and it is annotated as Rock Villa and Rockville respectively. It is
also marked on Roques map of 1760 named at New House with rocks. It was
built on the 200 acre Rockfield Estate which was owed by David Henchy who
had married into the O'Connor family.
GENERAL Two storey over basement residence, standing on about 13 acres land with two
entrances and gate lodge, one on Newtown Park avenue and the other on Stradbrook Road. It was
enclosed by a 12 foot wall and had glass houses and a palm house. It had five sitting rooms and ten
bedrooms, the dining room and drawing room were 16 ' x 26'. It was famous for its series of green
houses and its tropical rustic ravine (a forerunner of the one which is still extant in Belfast). The ravine
consisted of thee arched aisles with shingle floors and a plate glass roof. Various types of rock including
granite and slate were used to build the walls which were draped with ferns and exotic plants. The
remains of this amazing structure were built over in the 1960's.
In the 1950's it is described as with the dining room on the left hand side of the portico and a drawing
room to the right. Down a set of stairs to a breakfast room with mahogany bookcases on one side. A
long dark passage led to the immense gloomy bathroom, wood panelled with a Turkish bath and highly
decorated loo and hand basins. The kitchen was a very big stone floored room with a huge range, as well
as a "modern" gas cooker. Off the kitchen, on one side was a scullery, and on the other side, a larder and
a door out to the dairy and back yard, where chickens and turkeys were kept. Upstairs was a warren of
bedrooms, some interconnecting - maid's rooms, as well as family bedrooms. The two windows on the
left hand side of the house, on the first floor, was a enormous bedroom with a dressing-room off it
O'Reilly family lore has it that the Auxiliaries 'Black and Tans' (1920/1) came by Rockville one day, intent on
doing damage to large houses and James O'Reilly sent his wife Clara out to deal with them. Clara from
London, 'born within the sound of Bow bells' had retained her London accent. Putting on her strongest
Cockney accent, she engaged them in conversation and when they realised she was from London, they
passed on and no damage was done to the house.*
YEAR BUILT circa 1760
VALUATION In 1888 the valuation was 142 pounds and in the 1901 census it is noted as
having 15 rooms occupied by family.
ARCHITECT Unknown, gardens were built by William Harpur of Dargle Road, Bray for Thomas
Bewley, alteration in 1866 were to a design by architect John McCurdy.
SOURCES Thom’s directories, contemporaneous newspapers, Parish records, OSI Maps and
NAI Census & Wills.
OCCUPANTS
1804 - 1812 David Hinchy (Henchy) (RIP 1825)
1812 - 1837 Samuel Bewley
1837 - 1841 Elizabeth Bewley
1841 - 1875 Thomas Bewley
1875 - 1886 William Henry Bewley
1886 For Sale
1887 - 1913 Walter Stewart Brown
1913 - 1915 Miss J W Brown
1916 For Sale
1917 - 1929 James O'Reilly
1929 - 1963 Mrs Clara O'Reilly
1961 Rockville Estate under construction
STAFF
1820 Mr Hugh Toole - Gardener
1854 Mr Morris
1855 - 1857 Mr Joyce - Gardener
1856 - 1863 Mr J O’Brien - Gardener
1858 - 1859 Mr Horsham - Gardener
1866 - 1871 John Sayers
1875 John Williams - Gardener
1879 - 1883 James Barton - Gardener
1901 Theresa McDarby - Laundress
Margaret Fogerty - Housemaid
Sarah Anne Darby - Parlourmaid
Julia Merrigan - Cook
1911 Catherine Miley - Cook
Catherine Ryan - Parlour Maid
Ellen Cullen - Housemaid
Gatelodges
1853 Emma Booth - living at gatelodge
1901 William Brennan - Gardener
Michael Mason - Gardener
1911 William Kaye - Gardener
James Heaslip - Coachman
1951 John & Elizabeth Heaslip - Rockville Lodge
1950's Mulvaney family - front gatelodge
CURRENT
STATUS No longer extant
CONTRIBUTOR © June Bow, Geraldine McQuillan & Karen Poff
DATE October 2019 - updated December 2021
* Out thanks to Geraldine McQuillan for first hand information on the house.
NAME Rock Villa/Rockville
AREA LOCATION Rockville, opposite The Church of the Guardian Angels on Newtownpark
Avenue.
MAP LOCATION OSI maps of 1838-1845 and 1898-1913 place it in the townland of Newtown
Castlebyrne and it is annotated as Rock Villa and Rockville respectively. It is
also marked on Roques map of 1760 named at New House with rocks. It was
built on the 200 acre Rockfield Estate which was owed by David Henchy who
had married into the O'Connor family.
GENERAL Two storey over basement residence, standing on about 13 acres land with two
entrances and gate lodge, one on Newtown Park avenue and the other on Stradbrook Road. It was
enclosed by a 12 foot wall and had glass houses and a palm house. It had five sitting rooms and ten
bedrooms, the dining room and drawing room were 16 ' x 26'. It was famous for its series of green
houses and its tropical rustic ravine (a forerunner of the one which is still extant in Belfast). The ravine
consisted of thee arched aisles with shingle floors and a plate glass roof. Various types of rock including
granite and slate were used to build the walls which were draped with ferns and exotic plants. The
remains of this amazing structure were built over in the 1960's.
In the 1950's it is described as with the dining room on the left hand side of the portico and a drawing
room to the right. Down a set of stairs to a breakfast room with mahogany bookcases on one side. A
long dark passage led to the immense gloomy bathroom, wood panelled with a Turkish bath and highly
decorated loo and hand basins. The kitchen was a very big stone floored room with a huge range, as well
as a "modern" gas cooker. Off the kitchen, on one side was a scullery, and on the other side, a larder and
a door out to the dairy and back yard, where chickens and turkeys were kept. Upstairs was a warren of
bedrooms, some interconnecting - maid's rooms, as well as family bedrooms. The two windows on the
left hand side of the house, on the first floor, was a enormous bedroom with a dressing-room off it
O'Reilly family lore has it that the Auxiliaries 'Black and Tans' (1920/1) came by Rockville one day, intent on
doing damage to large houses and James O'Reilly sent his wife Clara out to deal with them. Clara from
London, 'born within the sound of Bow bells' had retained her London accent. Putting on her strongest
Cockney accent, she engaged them in conversation and when they realised she was from London, they
passed on and no damage was done to the house.*
YEAR BUILT circa 1760
VALUATION In 1888 the valuation was 142 pounds and in the 1901 census it is noted as
having 15 rooms occupied by family.
ARCHITECT Unknown, gardens were built by William Harpur of Dargle Road, Bray for Thomas
Bewley, alteration in 1866 were to a design by architect John McCurdy.
SOURCES Thom’s directories, contemporaneous newspapers, Parish records, OSI Maps and
NAI Census & Wills.
OCCUPANTS
1804 - 1812 David Hinchy (Henchy) (RIP 1825)
1812 - 1837 Samuel Bewley
1837 - 1841 Elizabeth Bewley
1841 - 1875 Thomas Bewley
1875 - 1886 William Henry Bewley
1886 For Sale
1887 - 1913 Walter Stewart Brown
1913 - 1915 Miss J W Brown
1916 For Sale
1917 - 1929 James O'Reilly
1929 - 1963 Mrs Clara O'Reilly
1961 Rockville Estate under construction
STAFF
1820 Mr Hugh Toole - Gardener
1854 Mr Morris
1855 - 1857 Mr Joyce - Gardener
1856 - 1863 Mr J O’Brien - Gardener
1858 - 1859 Mr Horsham - Gardener
1866 - 1871 John Sayers
1875 John Williams - Gardener
1879 - 1883 James Barton - Gardener
1901 Theresa McDarby - Laundress
Margaret Fogerty - Housemaid
Sarah Anne Darby - Parlourmaid
Julia Merrigan - Cook
1911 Catherine Miley - Cook
Catherine Ryan - Parlour Maid
Ellen Cullen - Housemaid
Gatelodges
1853 Emma Booth - living at gatelodge
1901 William Brennan - Gardener
Michael Mason - Gardener
1911 William Kaye - Gardener
James Heaslip - Coachman
1951 John & Elizabeth Heaslip - Rockville Lodge
1950's Mulvaney family - front gatelodge
CURRENT
STATUS No longer extant
CONTRIBUTOR © June Bow, Geraldine McQuillan & Karen Poff
DATE October 2019 - updated December 2021
* Out thanks to Geraldine McQuillan for first hand information on the house.

