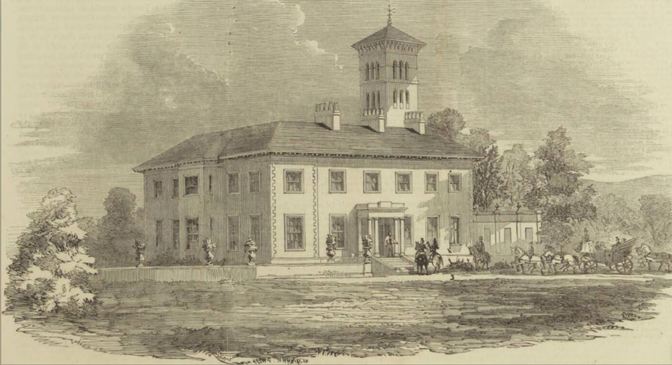Mount Anville
NAME Demesne of Rowbuck Hill/Anneville/Mountainville/Darganville/The Tower/Mount Anville
AREA
LOCATION ROEBUCK, 14 Mount Anville Rd, Mountanville, Dublin
MAP
LOCATION OSI maps of 1838-1845 and 1898-1913 place it in the townland of Mountanville and
it is annotated as Mountanville and Mountanville Convent respectively. On Taylors
map of 1816 it appears to be annotated as Anneville House.
GENERAL A detached two storey six bay Georgian house with a Doric style porch approached by
seven granite cut steps. It was extended and a Belvedere tower added circa 1855 which is thought to be
the work of John Skipton Mulvany. By 1857, William Dargan used 'The Tower, Mount Anville' as his business
address as well as 74 Harcourt Street. Queen Victoria visited Mr Dargan in 1853 and the visit was described
in the Illustrated London Newspaper in September 1853. A Wellingtonia (Sequoia) tree growing outside the
main door of Mount Anville House was planted by her and in 1863 plants from Mount Anville were
transplanted to create the public gardens in Bray.
In 1865 Mount Anville was sold to Madame Julia Scully, the Superioress of the Convent of the Sacred Heart,
Glasnevin and sister to Vincent Scully QC, MP and a large wing was added to the design of George Ashlin.
In 1884 an Oratory was built in grounds commissioned by Ashlin's mother, Dorinda Ashlin. It had two
gatelodges originally which were demolished circa 1851 when a new entrance gatelodge and avenue was
created off Mount Anville Road. A garden fountain designed by Baird & Thompson which has been used at
the Great Exhibition and was installed at Mount Anville was not sold as part of the contents and was later sold
by the Order and installed at the Thomas Prior Hall in Ballsbridge (now the Clayton Hotel).
YEAR BUILT circa 1798
VALUATION In 1896 the valuation was 680 pounds and in the 1901 census it is noted as having 24
rooms occupied by members of Community.
ARCHITECT 1851 John Skipton Mulvany
SOURCES Thom’s directories, Registry of Deeds, contemporaneous newspapers, OSI Maps,
and NAI Census & Wills.
OCCUPANTS
1795 37 acres held by Lord Trimleston at Roebuck
1799 - 1802 Thomas Kemmis
1802 - 1824 Daniel Beere
1824 - 1842 John Beatty West
1842 - 1851 Mrs Eliza Felicia West
1851 - 1865 William Dargan
1865 - todate Sisters of the Sacred Heart
1983 Cedar House Nursing Home opened in the ground
2022 Cedar House Nursing Home for sale as a going concern
STAFF
1849 James Meegan & Patrick Kearney
1848 - 1849 Mr Byrne - Gardener
1889 Patrick & Bessie Kennedy - Back gatelodge
1852 - 1883 James Byrne - Gardener
1879 Patrick McDonald - Caretaker
1901 Bridget Birney - Domestic servant
Josephine McEvoy - Cook
1918 Jane Tormey - Farm Servant
1921 Thomas Carroll - Gardener
CURRENT
STATUS Extant and in use as a school.
CONTRIBUTOR © June Bow & Karen Poff
DATE April 2018
AREA
LOCATION ROEBUCK, 14 Mount Anville Rd, Mountanville, Dublin
MAP
LOCATION OSI maps of 1838-1845 and 1898-1913 place it in the townland of Mountanville and
it is annotated as Mountanville and Mountanville Convent respectively. On Taylors
map of 1816 it appears to be annotated as Anneville House.
GENERAL A detached two storey six bay Georgian house with a Doric style porch approached by
seven granite cut steps. It was extended and a Belvedere tower added circa 1855 which is thought to be
the work of John Skipton Mulvany. By 1857, William Dargan used 'The Tower, Mount Anville' as his business
address as well as 74 Harcourt Street. Queen Victoria visited Mr Dargan in 1853 and the visit was described
in the Illustrated London Newspaper in September 1853. A Wellingtonia (Sequoia) tree growing outside the
main door of Mount Anville House was planted by her and in 1863 plants from Mount Anville were
transplanted to create the public gardens in Bray.
In 1865 Mount Anville was sold to Madame Julia Scully, the Superioress of the Convent of the Sacred Heart,
Glasnevin and sister to Vincent Scully QC, MP and a large wing was added to the design of George Ashlin.
In 1884 an Oratory was built in grounds commissioned by Ashlin's mother, Dorinda Ashlin. It had two
gatelodges originally which were demolished circa 1851 when a new entrance gatelodge and avenue was
created off Mount Anville Road. A garden fountain designed by Baird & Thompson which has been used at
the Great Exhibition and was installed at Mount Anville was not sold as part of the contents and was later sold
by the Order and installed at the Thomas Prior Hall in Ballsbridge (now the Clayton Hotel).
YEAR BUILT circa 1798
VALUATION In 1896 the valuation was 680 pounds and in the 1901 census it is noted as having 24
rooms occupied by members of Community.
ARCHITECT 1851 John Skipton Mulvany
SOURCES Thom’s directories, Registry of Deeds, contemporaneous newspapers, OSI Maps,
and NAI Census & Wills.
OCCUPANTS
1795 37 acres held by Lord Trimleston at Roebuck
1799 - 1802 Thomas Kemmis
1802 - 1824 Daniel Beere
1824 - 1842 John Beatty West
1842 - 1851 Mrs Eliza Felicia West
1851 - 1865 William Dargan
1865 - todate Sisters of the Sacred Heart
1983 Cedar House Nursing Home opened in the ground
2022 Cedar House Nursing Home for sale as a going concern
STAFF
1849 James Meegan & Patrick Kearney
1848 - 1849 Mr Byrne - Gardener
1889 Patrick & Bessie Kennedy - Back gatelodge
1852 - 1883 James Byrne - Gardener
1879 Patrick McDonald - Caretaker
1901 Bridget Birney - Domestic servant
Josephine McEvoy - Cook
1918 Jane Tormey - Farm Servant
1921 Thomas Carroll - Gardener
CURRENT
STATUS Extant and in use as a school.
CONTRIBUTOR © June Bow & Karen Poff
DATE April 2018
