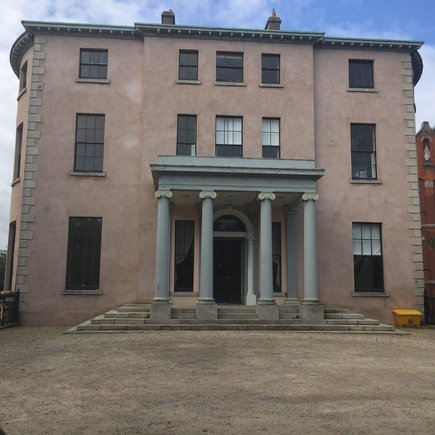Carysfort House
NAME Carysfort House/Grey House/Carysfort Park House/Ligouri House/
Proby House Residencies
AREA
LOCATION Carysfort Avenue, entrance opposite Prince Edward Terrace, midway between the
upper and lower Terrace.
MAP
LOCATION OSI maps of 1838-1845 and 1898-1913 place it in the townland of Carysfort and it
is annotated as Carysfort & Carysfort Park Convent respectively.
GENERAL Built by John Allen, Dublin Merchant, Harcourt Street as a rental property. The house
is a five bay, three storey over basement with bow ends. The portico is a later addition and the columns
appear to be constructed of cast iron. The house was the scene of a riot in 1832 when a wooden hospital
built to accommodate cholera patients was torn down on the instructions of William Saurin. The hospital
was located on Yore's lane, of which Saurin owed the freehold, and connected Blackrock with
Stillorgan. The estate was purchased by the Sisters of Mercy and a series of redbrick buildings and a
chapel were built on the site. It was run as a industrial school for a short period before becoming a teacher
training college for women in 1903. This is one of the colleges where Eamon De Valera taught mathematics.
YEAR BUILT circa 1800
VALUATION In 1912 the valuation was 296 pounds and in the 1897 census it is noted as having
29 rooms.
ARCHITECT Unknown.
SOURCES Thom’s directories, contemporaneous newspapers, parish records, NAI Census &
Wills, F E Ball and OSI Maps.
OCCUPANTS
1802 - 1839 Rt Hon William Saurin
1840 - 1862 Mark Anthony Saurin
1863 - 1865 Mrs Saurin
1864 - 1866 Major Robert Poore
1867 - 1883 Rt. Hon Baron Rikard Deasy
1884 - 1888 Henry Hugh Peter Deasy
1889 - 1891 Mr Thomas Martin
1891 - 1988 Sisters of Mercy
1893 Convent of the Mother of Mercy - Lands split
1989 Devmac Consortium
1990 Robert 'Pino' Harris/Castletown Construction/William Neville & Son
1991 - todate UCD Graduate School of Business
STAFF
1796 Thomas Coffey - Gardener
1818 Mr Rowan - Gardener
1832 Michael Brien - Land Steward
1832 Alice Kane - Main gatekeeper
1832 James Revell - Watchman
1849 Mrs McLoughlin – Main gatekeeper
1865 John Hill - Servant
Elizabeth Evelyn - Servant
1875 - 1881 Joseph D'Arcy - Gardener
CURRENT
STATUS Extant and in use as a college
CONTRIBUTOR © June Bow/Karen Poff
DATE May 2017
NAME Carysfort House/Grey House/Carysfort Park House/Ligouri House/
Proby House Residencies
AREA
LOCATION Carysfort Avenue, entrance opposite Prince Edward Terrace, midway between the
upper and lower Terrace.
MAP
LOCATION OSI maps of 1838-1845 and 1898-1913 place it in the townland of Carysfort and it
is annotated as Carysfort & Carysfort Park Convent respectively.
GENERAL Built by John Allen, Dublin Merchant, Harcourt Street as a rental property. The house
is a five bay, three storey over basement with bow ends. The portico is a later addition and the columns
appear to be constructed of cast iron. The house was the scene of a riot in 1832 when a wooden hospital
built to accommodate cholera patients was torn down on the instructions of William Saurin. The hospital
was located on Yore's lane, of which Saurin owed the freehold, and connected Blackrock with
Stillorgan. The estate was purchased by the Sisters of Mercy and a series of redbrick buildings and a
chapel were built on the site. It was run as a industrial school for a short period before becoming a teacher
training college for women in 1903. This is one of the colleges where Eamon De Valera taught mathematics.
YEAR BUILT circa 1800
VALUATION In 1912 the valuation was 296 pounds and in the 1897 census it is noted as having
29 rooms.
ARCHITECT Unknown.
SOURCES Thom’s directories, contemporaneous newspapers, parish records, NAI Census &
Wills, F E Ball and OSI Maps.
OCCUPANTS
1802 - 1839 Rt Hon William Saurin
1840 - 1862 Mark Anthony Saurin
1863 - 1865 Mrs Saurin
1864 - 1866 Major Robert Poore
1867 - 1883 Rt. Hon Baron Rikard Deasy
1884 - 1888 Henry Hugh Peter Deasy
1889 - 1891 Mr Thomas Martin
1891 - 1988 Sisters of Mercy
1893 Convent of the Mother of Mercy - Lands split
1989 Devmac Consortium
1990 Robert 'Pino' Harris/Castletown Construction/William Neville & Son
1991 - todate UCD Graduate School of Business
STAFF
1796 Thomas Coffey - Gardener
1818 Mr Rowan - Gardener
1832 Michael Brien - Land Steward
1832 Alice Kane - Main gatekeeper
1832 James Revell - Watchman
1849 Mrs McLoughlin – Main gatekeeper
1865 John Hill - Servant
Elizabeth Evelyn - Servant
1875 - 1881 Joseph D'Arcy - Gardener
CURRENT
STATUS Extant and in use as a college
CONTRIBUTOR © June Bow/Karen Poff
DATE May 2017
