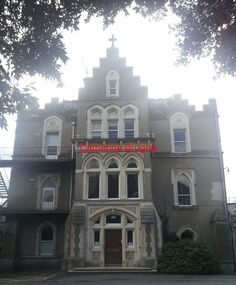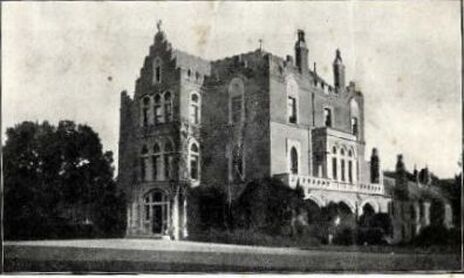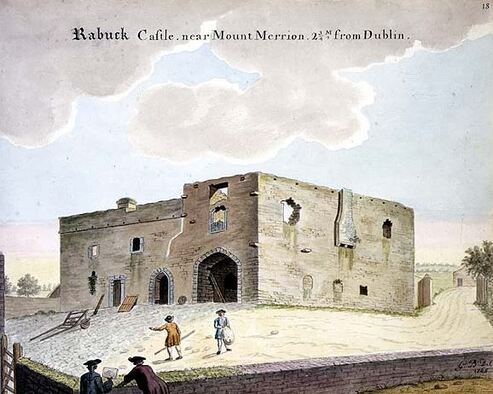Roebuck Castle
NAME Roebuck Castle
AREA LOCATION Dundrum,
MAP LOCATION OSI maps of 1838-1845 and 1898-1913 place it in the townland of Roebuck
and it is annotated as Roebuck Castle on both.
GENERAL This is a very early site with residents listed in the 11th century and at one
time had a moat. The castle was described as ‘a capital mansion house built in the castellated
style consisting of a parlour, drawing room, library and breakfast room, with five bed
chambers and servants apartments.’ (Brassington 1832). It was remodelled or rebuilt in 1788
for Thomas, Baron Trimlestown by Samuel Sproule. It had a conservatory designed by
Richard Turner of the Hammersmith Iron Foundry in Dublin. It also had an elaborated Fernery
which the Westby family commissioned. This was built by Kennan's of Dublin to a design by
Moncur and MacKenzie. The house was for sale on 67 acres in 1943, with two cottages, a gate
lodge and four granite cottages on the property. It was sold in three lots for £16915. The
household furniture sale in 1943 included a stag's head and four suits of armour.
Originally It was approached by an avenue of Rhododendron. It's a Victorian creation with
gothic treble arched windows, treble arched bay and an abundance of elaborate stone
carving, hiding the much older castle. The gatelodge also survives with the Westby coat of arms
and is a protected structure as are the 4 castle cottages.
YEAR BUILT circa 1788
VALUATION In 1882 the valuation was 273 pounds and in the 1911 census it is noted as
having 26 rooms occupied by family.
ARCHITECT Remodelled for James Crofton in the late 18th century by Samuel Sproule.
SOURCES Thom’s directories, contemporaneous newspapers, Brassington 1832, NAI
Census & Wills, Archers Statistical Survey of Ireland and Griffiths Valuation.
OCCUPANTS
Le Brun Family
1775 Land leases by James Towers
1780 Nicholas Barnewall, Baron Trimleston
1802 - 1828 James Crofton
1828 - 1849 Arthur Burgh Crofton
1849 - 1855 Mrs A B Crofton
1856 - 1893 Edward Perceval Westby
1894 - 1930 Francis Vandeleur Westby
1931 - 1943 Louie Westby
1943 For Sale
1943 - 1953 Little Sisters of the Poor
1985 - 2013 UCD - Law Building
2013 - todate UCD - Commercial, Residential and Hospitality
STAFF
1817 Mr John Fox - Gardener
1836 Mr Stanley - Gardener
1849 Mr Broc - Gardener
1850 Judith Timmons - Gatekeeper
1860 Mr Dunne - Gardener
1869 - 1886 Mr Bracken - Gardener
1893 Mr M'Leod - Land Steward
1893 Robert Coomber - Chauffeur
1904 Ebenezer Slade - Chauffeur
1911 Richardson Clarke - Butler
John McCausland - Footman
Elizabeth Townsend - Cook
Alice Bruison - Housemaid
Mary Scanlon - Housemaid
Mary Murray - Kitchenmaid
1901 - 1931 Frederick Simmons - Gardener (Roebuck Castle Cottage)
1931 - 1943 John Simmons - Gardener
1925 William Kaye, a landscape gardener living at the gatelodge.
1940 Samuel Willoughby - Gardener (Roebuck Castle Cottage)
1958 Hugh Crawford - Gardener
CURRENT
STATUS Extant and a protected structure.
CONTRIBUTOR © June Bow, Catherine Brugha & Karen Poff
DATE 20 March 2017
NAME Roebuck Castle
AREA LOCATION Dundrum,
MAP LOCATION OSI maps of 1838-1845 and 1898-1913 place it in the townland of Roebuck
and it is annotated as Roebuck Castle on both.
GENERAL This is a very early site with residents listed in the 11th century and at one
time had a moat. The castle was described as ‘a capital mansion house built in the castellated
style consisting of a parlour, drawing room, library and breakfast room, with five bed
chambers and servants apartments.’ (Brassington 1832). It was remodelled or rebuilt in 1788
for Thomas, Baron Trimlestown by Samuel Sproule. It had a conservatory designed by
Richard Turner of the Hammersmith Iron Foundry in Dublin. It also had an elaborated Fernery
which the Westby family commissioned. This was built by Kennan's of Dublin to a design by
Moncur and MacKenzie. The house was for sale on 67 acres in 1943, with two cottages, a gate
lodge and four granite cottages on the property. It was sold in three lots for £16915. The
household furniture sale in 1943 included a stag's head and four suits of armour.
Originally It was approached by an avenue of Rhododendron. It's a Victorian creation with
gothic treble arched windows, treble arched bay and an abundance of elaborate stone
carving, hiding the much older castle. The gatelodge also survives with the Westby coat of arms
and is a protected structure as are the 4 castle cottages.
YEAR BUILT circa 1788
VALUATION In 1882 the valuation was 273 pounds and in the 1911 census it is noted as
having 26 rooms occupied by family.
ARCHITECT Remodelled for James Crofton in the late 18th century by Samuel Sproule.
SOURCES Thom’s directories, contemporaneous newspapers, Brassington 1832, NAI
Census & Wills, Archers Statistical Survey of Ireland and Griffiths Valuation.
OCCUPANTS
Le Brun Family
1775 Land leases by James Towers
1780 Nicholas Barnewall, Baron Trimleston
1802 - 1828 James Crofton
1828 - 1849 Arthur Burgh Crofton
1849 - 1855 Mrs A B Crofton
1856 - 1893 Edward Perceval Westby
1894 - 1930 Francis Vandeleur Westby
1931 - 1943 Louie Westby
1943 For Sale
1943 - 1953 Little Sisters of the Poor
1985 - 2013 UCD - Law Building
2013 - todate UCD - Commercial, Residential and Hospitality
STAFF
1817 Mr John Fox - Gardener
1836 Mr Stanley - Gardener
1849 Mr Broc - Gardener
1850 Judith Timmons - Gatekeeper
1860 Mr Dunne - Gardener
1869 - 1886 Mr Bracken - Gardener
1893 Mr M'Leod - Land Steward
1893 Robert Coomber - Chauffeur
1904 Ebenezer Slade - Chauffeur
1911 Richardson Clarke - Butler
John McCausland - Footman
Elizabeth Townsend - Cook
Alice Bruison - Housemaid
Mary Scanlon - Housemaid
Mary Murray - Kitchenmaid
1901 - 1931 Frederick Simmons - Gardener (Roebuck Castle Cottage)
1931 - 1943 John Simmons - Gardener
1925 William Kaye, a landscape gardener living at the gatelodge.
1940 Samuel Willoughby - Gardener (Roebuck Castle Cottage)
1958 Hugh Crawford - Gardener
CURRENT
STATUS Extant and a protected structure.
CONTRIBUTOR © June Bow, Catherine Brugha & Karen Poff
DATE 20 March 2017


