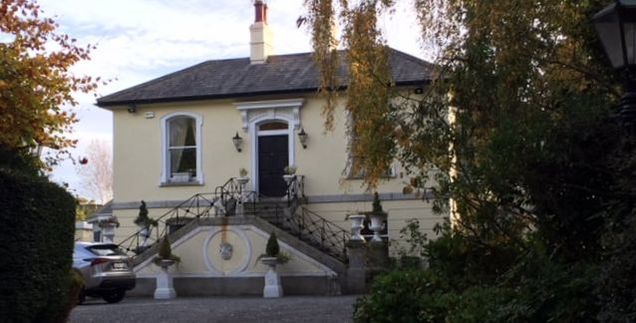Priory Lodge
NAME Priory Lodge
AREA Grove Avenue , Stillorgan/Blackrock
MAP LOCATION OSI map of 1898-1913 place it in the townland of Stillorgan Grove and it is
annotated as Priory Lodge.
GENERAL Detached two-bay two-storey over part raised basement villa on six acres,
original cost was 1000 pounds. Central door opening approached by a perron flight of fourteen
cut-granite steps between cast-iron railings. It was once home to the sister of Percy French.
From 1918 to 1920 it was for sale on six acres, described as an attractive villa residence with five
bedrooms and three reception rooms. It had a bathroom and a Turkish bath and the garden was
well stocked with fruit and vegetables.
YEAR BUILT circa 1864
VALUATION In 1910 the valuation was 18 pounds.
NUMBER OF
ROOMS Noted as having 14 rooms occupied by family in 1911.
ARCHITECT William Fogarty, Builder - Gregory Murphy, Williamstown
SOURCES Thom's Directories, contemporaneous newspapers, NAI Census and Wills and
OSI Maps.
OCCUPANTS
1864 - 1888 Thomas Martin
1867 - 1868 Edward de Silvier
1899 Anne Martin
1884 - 1917 John Scully Esq BL
1920 - 1935 Dr Charles Calthrop de Burgh Daly
1940 - 1955 Louis Spiro
1962 - 1983 Peter Desmond Odlum
1989 For Sale on 3/4 acre
STAFF
1901 Julia Molloy - Cook
Margaret Doyle - Maid
Frances Lawless - Maid
1911 Mary Pierce - Cook
Elizabeth McCreery - Parlour maid
Cathleen Canavan - Housemaid
CURRENT STATUS Extant and in use as a private residence.
CONTRIBUTORS © June Bow & Karen Poff
DATE November 2017
NAME Priory Lodge
AREA Grove Avenue , Stillorgan/Blackrock
MAP LOCATION OSI map of 1898-1913 place it in the townland of Stillorgan Grove and it is
annotated as Priory Lodge.
GENERAL Detached two-bay two-storey over part raised basement villa on six acres,
original cost was 1000 pounds. Central door opening approached by a perron flight of fourteen
cut-granite steps between cast-iron railings. It was once home to the sister of Percy French.
From 1918 to 1920 it was for sale on six acres, described as an attractive villa residence with five
bedrooms and three reception rooms. It had a bathroom and a Turkish bath and the garden was
well stocked with fruit and vegetables.
YEAR BUILT circa 1864
VALUATION In 1910 the valuation was 18 pounds.
NUMBER OF
ROOMS Noted as having 14 rooms occupied by family in 1911.
ARCHITECT William Fogarty, Builder - Gregory Murphy, Williamstown
SOURCES Thom's Directories, contemporaneous newspapers, NAI Census and Wills and
OSI Maps.
OCCUPANTS
1864 - 1888 Thomas Martin
1867 - 1868 Edward de Silvier
1899 Anne Martin
1884 - 1917 John Scully Esq BL
1920 - 1935 Dr Charles Calthrop de Burgh Daly
1940 - 1955 Louis Spiro
1962 - 1983 Peter Desmond Odlum
1989 For Sale on 3/4 acre
STAFF
1901 Julia Molloy - Cook
Margaret Doyle - Maid
Frances Lawless - Maid
1911 Mary Pierce - Cook
Elizabeth McCreery - Parlour maid
Cathleen Canavan - Housemaid
CURRENT STATUS Extant and in use as a private residence.
CONTRIBUTORS © June Bow & Karen Poff
DATE November 2017
