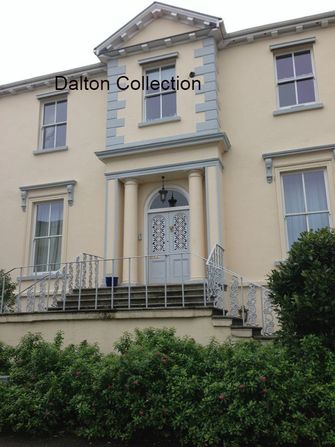Kelston
NAME KELSTON
AREA LOCATION STILLORGAN, White Cross, N11 heading south, at the Leopardstown
Road.
MAP LOCATION OSI map of 1898-1913 places it in the townland of Galloping Green
South. It does not feature on the 1838-1845 map.
GENERAL A detached three-bay two-storey house over part raised basement
house, it has a pedimented breakfront. The house is rendered ruled and lined. It has
a pitched hipped and slightly over-hanging slate roof with brackets. The central door with its
simple fanlight is approached by fourteen cut granite steps between cast-iron railings.
The porch supporting the breakfront boasts two Tuscan columns and the timber sash
windows have cut granite sills, the first storey windows have hood moulds and the plastered
walls are quoined with granite. It was renovated in 2003 and converted to apartments.
YEAR BUILT circa 1860
VALUATION In 1886 the valuation was 65 pounds and in the 1901 census it is
noted as having 8 rooms occupied by family.
ARCHITECT Unknown, built for Ulick James Daly
SOURCES Thom’s directories, contemporaneous newspapers, NAI Census
& Wills, OSI Maps.
OCCUPANTS
1859 - 1861 Land purchased by William and John Bentley
1861 Ulick Daly
1865 - 1870 Mrs John H Siree
1871 - 1880 John Beatty
1874 - 1880 Thomas Somers
1881 - 1903 Lieut Col Charles Siree
1903 - 1908 Mrs Louse Siree
1909 - 1911 Arthur Willoughby Joule
1912 - 1930 Rev William R Roberts
1934 For Sale
1935 - 1936 J P O’Neill
1939 - 1942 Patrick Joseph McEvoy
1942 - 1946 Edward & Loretta Hackett
1947 For Sale on 5 Acres and with over 400ft frontage to main road.
1950 Dr John R Waugh
1955 For Sale on 2 Acres and with 375ft frontage to main road.
1961 - 1986 McInerney family
2003 Renovated and converted to apartments.
STAFF
1901 Catherine Ramsey - Cook
Bridget Daly - Housemaid
Robert Lawder - Gardener
1911 Helen Bishop - Cook
Beatrice Bessie Close - Parlourmaid
CURRENT
STATUS Extant
CONTRIBUTOR © June Bow & Karen Poff
DATE April 2018
AREA LOCATION STILLORGAN, White Cross, N11 heading south, at the Leopardstown
Road.
MAP LOCATION OSI map of 1898-1913 places it in the townland of Galloping Green
South. It does not feature on the 1838-1845 map.
GENERAL A detached three-bay two-storey house over part raised basement
house, it has a pedimented breakfront. The house is rendered ruled and lined. It has
a pitched hipped and slightly over-hanging slate roof with brackets. The central door with its
simple fanlight is approached by fourteen cut granite steps between cast-iron railings.
The porch supporting the breakfront boasts two Tuscan columns and the timber sash
windows have cut granite sills, the first storey windows have hood moulds and the plastered
walls are quoined with granite. It was renovated in 2003 and converted to apartments.
YEAR BUILT circa 1860
VALUATION In 1886 the valuation was 65 pounds and in the 1901 census it is
noted as having 8 rooms occupied by family.
ARCHITECT Unknown, built for Ulick James Daly
SOURCES Thom’s directories, contemporaneous newspapers, NAI Census
& Wills, OSI Maps.
OCCUPANTS
1859 - 1861 Land purchased by William and John Bentley
1861 Ulick Daly
1865 - 1870 Mrs John H Siree
1871 - 1880 John Beatty
1874 - 1880 Thomas Somers
1881 - 1903 Lieut Col Charles Siree
1903 - 1908 Mrs Louse Siree
1909 - 1911 Arthur Willoughby Joule
1912 - 1930 Rev William R Roberts
1934 For Sale
1935 - 1936 J P O’Neill
1939 - 1942 Patrick Joseph McEvoy
1942 - 1946 Edward & Loretta Hackett
1947 For Sale on 5 Acres and with over 400ft frontage to main road.
1950 Dr John R Waugh
1955 For Sale on 2 Acres and with 375ft frontage to main road.
1961 - 1986 McInerney family
2003 Renovated and converted to apartments.
STAFF
1901 Catherine Ramsey - Cook
Bridget Daly - Housemaid
Robert Lawder - Gardener
1911 Helen Bishop - Cook
Beatrice Bessie Close - Parlourmaid
CURRENT
STATUS Extant
CONTRIBUTOR © June Bow & Karen Poff
DATE April 2018
