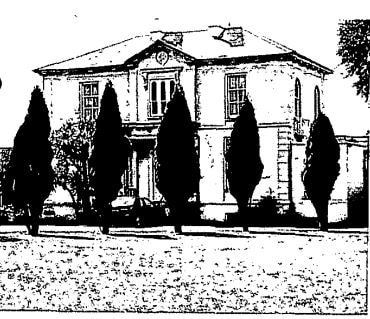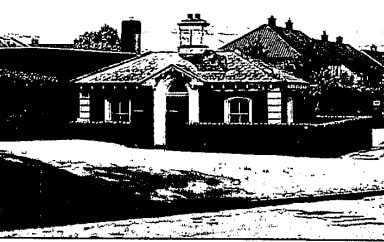Homestead
NAME Homestead/Pallottine House
AREA LOCATION Sandyford Road, Dundrum
MAP LOCATION OSI map of 1898-1913 place it in the townland of Balally and it is
annotated as Homestead
GENERAL It was built circa 1850 on land carved from Runnymead. A Victorian
detached three-bay two-storey house over part raised basement. It has a pedimented
breakfront and is rendered ruled and lined. It has a pitched hipped slightly over hanging
slate roof with brackets. The central double doors have a simple light above, approached
by six cut granite steps between cast-iron railings. The plaster walls were quoined with
granite to first floor. It has a tripartite widow above the porch and a covered loggia to
the side. Its gatelodge survives.
YEAR BUILT circa 1850
VALUATION No early valuation found and in the 1911 census it is noted as
having 21 rooms occupied by family. Valuation in 1976 was £63.
ARCHITECT Unknown
SOURCES Thom's, contemporaneous newspapers, NAI Census & Wills, OSI Maps
OCCUPANTS
1858 Denis Florence McCarthy
1859 William Daly
1862 - 1865 Joseph & Caroline Woodlock
1864 - 1866 Matthew O'Farrell
1868 - 1871 Mrs Elizabeth Rothwell RIP
1873 - 1875 Colonel Paulett George Henry Somerset, CB RIP
1877 - 1899 Richard Henry Archibald M'Comas
1901 - 1909 John O'Hagan (O'Horan on census) - Solicitor
1910 - 1941 Joseph Collen
1947 - 1962 Henry Mitchell Hall
1965 For Sale on 12 Acres
1965 - 1978 James Gallagher - TD & Director of Abbey Ltd
1978 - Pallottine Fathers
1983 Saint Vincent Pallotti Trust (Ireland)
STAFF
1882 Mr Toole - Gardener
1896 Michael O'Connor - Gardener
1901 - 1904 Edward C Devine - Gardener
1901 - 1904 Sara Hill - Parlourmaid (marriage to Rutledge in 1904)
1901 Mary Anne Creagan - Cook
1911 Kate Stewart - Cook
Annie Stewart - Housemaid
CURRENT
STATUS Extant and a protected structure
CONTRIBUTOR © June Bow & Karen Poff
DATE November 2019
AREA LOCATION Sandyford Road, Dundrum
MAP LOCATION OSI map of 1898-1913 place it in the townland of Balally and it is
annotated as Homestead
GENERAL It was built circa 1850 on land carved from Runnymead. A Victorian
detached three-bay two-storey house over part raised basement. It has a pedimented
breakfront and is rendered ruled and lined. It has a pitched hipped slightly over hanging
slate roof with brackets. The central double doors have a simple light above, approached
by six cut granite steps between cast-iron railings. The plaster walls were quoined with
granite to first floor. It has a tripartite widow above the porch and a covered loggia to
the side. Its gatelodge survives.
YEAR BUILT circa 1850
VALUATION No early valuation found and in the 1911 census it is noted as
having 21 rooms occupied by family. Valuation in 1976 was £63.
ARCHITECT Unknown
SOURCES Thom's, contemporaneous newspapers, NAI Census & Wills, OSI Maps
OCCUPANTS
1858 Denis Florence McCarthy
1859 William Daly
1862 - 1865 Joseph & Caroline Woodlock
1864 - 1866 Matthew O'Farrell
1868 - 1871 Mrs Elizabeth Rothwell RIP
1873 - 1875 Colonel Paulett George Henry Somerset, CB RIP
1877 - 1899 Richard Henry Archibald M'Comas
1901 - 1909 John O'Hagan (O'Horan on census) - Solicitor
1910 - 1941 Joseph Collen
1947 - 1962 Henry Mitchell Hall
1965 For Sale on 12 Acres
1965 - 1978 James Gallagher - TD & Director of Abbey Ltd
1978 - Pallottine Fathers
1983 Saint Vincent Pallotti Trust (Ireland)
STAFF
1882 Mr Toole - Gardener
1896 Michael O'Connor - Gardener
1901 - 1904 Edward C Devine - Gardener
1901 - 1904 Sara Hill - Parlourmaid (marriage to Rutledge in 1904)
1901 Mary Anne Creagan - Cook
1911 Kate Stewart - Cook
Annie Stewart - Housemaid
CURRENT
STATUS Extant and a protected structure
CONTRIBUTOR © June Bow & Karen Poff
DATE November 2019

