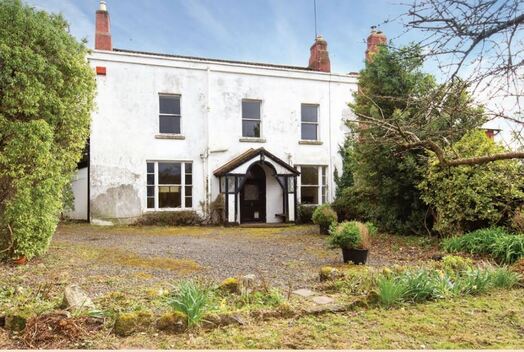Mount Anville Lodge
NAME Le Bijou?/Mount Anville Lodge,The Lodge/Park View/Bloomsbury,The Garth/Thendara
AREA LOCATION Mount Anville Road
MAP LOCATION OSI maps of 1838-1845 and 1898-1913 place it in the townland of Roebuck
and it is annotated as Mount Anville Lodge on the earlier map.
GENERAL The original house may have originally been called Le Bijou, but was called Mount
Anville Lodge by 1836. It was approached from what is now the Goatstown Road and shared a
gatelodge and carriage drive with Hollywood House. The house appears to have been split into two
residences by the 1860's, one half retaining the name and the other half may have been called
Bloomsbury. The backs of the houses are now extremely close to the road and are now called The
Garth and Thendara, and the coach house is now known as Mount Anville Lodge.
‘Dwelling house two stories high consisting of parlour, drawing room and four bedrooms, kitchen,
four horse stable, coach house, a walled garden and the lawn tastefully laid out in pleasure
grounds planted with a variety of evergreens.’ (Brassington 1832)
YEAR BUILT circa 1790
VALUATION In 1930 the valuation was £38.10s
Number of
Rooms In the 1901 census it was not identified.
ARCHITECT
SOURCES Thom’s directories, contemporaneous newspapers, NAI Census & Wills
and OSI Maps.
OCCUPANTS
1832 John Curry
1836 - 1838 Rev Dr Joseph Henderson Singer
1850 - 1851 Thomas Joliffe Tufnell
1854 - 1855 Charles Matson, Solicitor
1856 To be Let or Sold
1857 - 1858 James M’Caskey
1863 To Let -Two-storey Detached House and Stabling, standing on one acre of land
1860 - 1862 William Mongomery
1863 William O’Meagher
1865 - 1868 William Magee (Mt Anville Lodge/The Lodge/Park View/Bloomsbury)
1875 Henry McGolgan Lee
1877 George K Lower
1878 - 1900 James Francis Mayne
1912 J Lloyd Blood
1916 James O'Reilly
1921 C C Duggan
1926 - 1950 Patrick Gregory Dardis
1936 - 1953 Thomas Hugh St George Harpur - Thendara
1953 - 1959 Mrs Harpur - Thendara
1962 - 1974 Sullivan family - Thendara
1951 - 1957 Mr and Mrs H Riley
1986 Planning application for retention of dividing boundary wall and entrance gate
on Mt Anville Road.
1993 Planning application for an extension by P Archer
1994 Simon Archer
2001 Permission sought for single storey extension incorporating a bay window and
corridor to front of Mount Anville Lodge - M Archer
2016 For sale for 1.5 Million
2017 Sold for €750K
STAFF
CURRENT
STATUS Extant
CONTRIBUTOR © June Bow & Karen Poff
DATE December 2020
AREA LOCATION Mount Anville Road
MAP LOCATION OSI maps of 1838-1845 and 1898-1913 place it in the townland of Roebuck
and it is annotated as Mount Anville Lodge on the earlier map.
GENERAL The original house may have originally been called Le Bijou, but was called Mount
Anville Lodge by 1836. It was approached from what is now the Goatstown Road and shared a
gatelodge and carriage drive with Hollywood House. The house appears to have been split into two
residences by the 1860's, one half retaining the name and the other half may have been called
Bloomsbury. The backs of the houses are now extremely close to the road and are now called The
Garth and Thendara, and the coach house is now known as Mount Anville Lodge.
‘Dwelling house two stories high consisting of parlour, drawing room and four bedrooms, kitchen,
four horse stable, coach house, a walled garden and the lawn tastefully laid out in pleasure
grounds planted with a variety of evergreens.’ (Brassington 1832)
YEAR BUILT circa 1790
VALUATION In 1930 the valuation was £38.10s
Number of
Rooms In the 1901 census it was not identified.
ARCHITECT
SOURCES Thom’s directories, contemporaneous newspapers, NAI Census & Wills
and OSI Maps.
OCCUPANTS
1832 John Curry
1836 - 1838 Rev Dr Joseph Henderson Singer
1850 - 1851 Thomas Joliffe Tufnell
1854 - 1855 Charles Matson, Solicitor
1856 To be Let or Sold
1857 - 1858 James M’Caskey
1863 To Let -Two-storey Detached House and Stabling, standing on one acre of land
1860 - 1862 William Mongomery
1863 William O’Meagher
1865 - 1868 William Magee (Mt Anville Lodge/The Lodge/Park View/Bloomsbury)
1875 Henry McGolgan Lee
1877 George K Lower
1878 - 1900 James Francis Mayne
1912 J Lloyd Blood
1916 James O'Reilly
1921 C C Duggan
1926 - 1950 Patrick Gregory Dardis
1936 - 1953 Thomas Hugh St George Harpur - Thendara
1953 - 1959 Mrs Harpur - Thendara
1962 - 1974 Sullivan family - Thendara
1951 - 1957 Mr and Mrs H Riley
1986 Planning application for retention of dividing boundary wall and entrance gate
on Mt Anville Road.
1993 Planning application for an extension by P Archer
1994 Simon Archer
2001 Permission sought for single storey extension incorporating a bay window and
corridor to front of Mount Anville Lodge - M Archer
2016 For sale for 1.5 Million
2017 Sold for €750K
STAFF
CURRENT
STATUS Extant
CONTRIBUTOR © June Bow & Karen Poff
DATE December 2020
