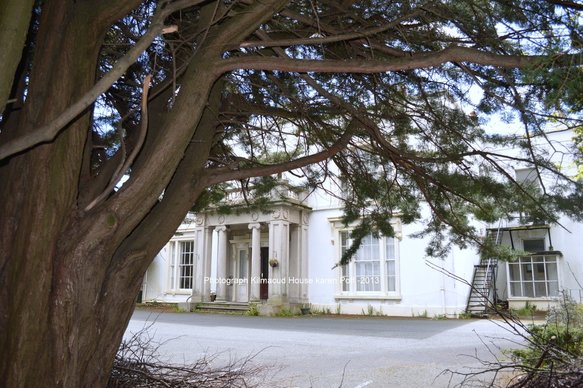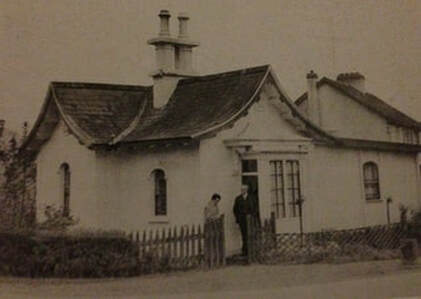Kilmacud House
NAME KILMACUD HOUSE/BELVOIR PARK
AREA LOCATION STILLORGAN, Kilmacud Road Upper on the section that runs from the Kilmacud
Road Lower to the junction at Stillorgan Heath.
MAP LOCATION OSI maps of 1838-1845 and 1898-1913 place it in the townland of Kilmacud East
and it is annotated as St Margaret’s and Kilmacud House respectively.
GENERAL Kilmacud House previously known as Belvoir Park and St Margaret’s dates from
circa 1820. A rendered two storey over part basement, three bay house with five large attractive 20
pane Wyatt windows. The beautiful neo-classical cut-stone portico is balustraded and decorated with
wreaths and is supported on Ionic columns. It was advertised for sale in the Irish Independent in
1919 as a house on 44 acres. It is north facing with a bow to the east end. Some features have
survived, the most impressive being the cast iron balustrade on the stairs, a cast iron fireplace and the
Portland stone floor in the entrance hall. Two marble fireplaces also survive and some very ornate
plasterwork to the ground floor which was probably created or restored in the 1950's. The house
went on fire in May 1918 and the first floor was badly damaged, as was the roof, which was replaced
with the current flat roof.
The house is adjacent to the Carmelite Monastery and sides onto the Upper Kilmacud Road. It was in a
sorry condition in 2018 with some very un-impressive 20th Century additions including ugly iron fire
escapes. It was used as both charity home and French school before becoming a refugee centre in
1996. The house has had many occupants over the years. The Hoey family (coal merchants) who
donated some of their land for the building of a school and the old church (now Fruitworld) and the
Sisters of Our Lady of Charity who also donated some of the land for the building of the present St
Laurence’s Church being but two.
In 1828 after the death of Dowager Lady Aylmer, the house was advertised for sale in Saunders
Newsletter. It was described as being in complete repair with splendid views of Dublin Bay & Howth,
the furniture less than 5 years old with a walled garden of over an acre that contained green houses
with rare plants. Included in that sale was the stabling for eight horses, a coach houses, barn, cow
house and piggery. One point of interest from the sale notice is the mention of a stream running
through the grounds presumably now culverted.
Its gate lodge (demolished in 1960) was on the lower Kilmacud Road close to the site of the Mill
House Pub and adjacent to Allen Park Road was described as 'Italianate picturesque' in design with a
bellcast roof which gave it a peculiar oriental look. It had a red roof and the render was cream.
It is thought that the house was gifted to the Roman Catholic Church. Kilmacud House is now under
refurbishment and has been converted into five flats with apartments built in the grounds.
YEAR BUILT circa 1770 with many additions. For sale in 1785
VALUATION In 1912 the valuation was 130 pounds and in the 1901 census it is noted as
having 12 rooms occupied by family.
ARCHITECT Unknown, but porch, Imperial style staircase and gate lodge (1852) attributed to
John Skipton Mulvany.
SOURCES Thom’s directories, contemporaneous newspapers, Registry of Deeds, OSI maps
and NAI Census & Wills.
OCCUPANTS
1775 - 1778 Edward Scriven - The House and Demesne of Kilmacud
1779 - 1785 John Hendrick - The House and Demesne of Kilmacud
1785 - 1787 James Williams
1787 - 1820 James Williams, junior
1821 - 1828 Lady Aylmer
1828 - 1849 Thomas Mooney
1850 For sale on 46 Acres along with the reversionary interest in St Margaret's.
1852 - 1880 Mr Robert Hoey
1880 - 1885 Vacant
1885 - 1891 Mrs Bruere Vokes Mackey
1891 - 1893 Henry Gray Croly
1895 - 1918 Arthur Creagh Daly
1918 - 1920 For Sale on 44 acres quoting a reserve of 3.5K
1920 - 1948 Dwyer Family
1949 - 1995 Sisters of Our Lady of Charity (Home for elderly ladies)
1996 - 2013 Victory Christian Fellowship - Refugee centre
2013 - 2016 Bank of Scotland - NAMA – Vacant
2016 Sold for 2.8 million to Avestus and Realta’s subsidiary Macium DAC
2017 March - windows boarded up
2019 Sold to Avestus’ own Irish Residential PRS Fund and rented through its new in-house letting agent Havitat
2018 - 2021 Under development see DLRCoCo Planning D17A/0606/DAC134/2018/PL06D.249320
STAFF
1849 Andrew Magrane - Gatekeeper
1901 Lizzy Connaughton - Child's maid
Thomas Downy - Herd
William Preastly - Coachman
Bridget Daly - Cook
Julia Tarell - Parlour Maid
1906 Edmund Moynan - Gardener/Coachman living at gatelodge
1911 Matilda Kerr, Kate Stone, Margaret McVoy - Servants
1911 - 1917 Christopher Mulvaney - Gardener/Coachman living at gatelodge
1930 - 1933 John (Jack) and Mary Cullen - living at gatelodge
1947 Patrick Breen - Gardener
1954 - 1960 Denis Reid - Hon Sec, Saint Laurence Committee of Social Assistance
CURRENT
STATUS Extant and vacant 2017. Under serious threat by property developers. House is a
protected structure and trees are covered under a Tree Preservation Order (TPO)
No SES/13/28 since 1989. The rear of the house is covered in ivy and the render is
falling away. 2018 - Trees removed and apartments in progress by Richmond
Homes to be marketed as Belvoir by Havitat. House restored.
CONTRIBUTOR © June Bow & Karen Poff
DATE March 2017 - updated March 2019
AREA LOCATION STILLORGAN, Kilmacud Road Upper on the section that runs from the Kilmacud
Road Lower to the junction at Stillorgan Heath.
MAP LOCATION OSI maps of 1838-1845 and 1898-1913 place it in the townland of Kilmacud East
and it is annotated as St Margaret’s and Kilmacud House respectively.
GENERAL Kilmacud House previously known as Belvoir Park and St Margaret’s dates from
circa 1820. A rendered two storey over part basement, three bay house with five large attractive 20
pane Wyatt windows. The beautiful neo-classical cut-stone portico is balustraded and decorated with
wreaths and is supported on Ionic columns. It was advertised for sale in the Irish Independent in
1919 as a house on 44 acres. It is north facing with a bow to the east end. Some features have
survived, the most impressive being the cast iron balustrade on the stairs, a cast iron fireplace and the
Portland stone floor in the entrance hall. Two marble fireplaces also survive and some very ornate
plasterwork to the ground floor which was probably created or restored in the 1950's. The house
went on fire in May 1918 and the first floor was badly damaged, as was the roof, which was replaced
with the current flat roof.
The house is adjacent to the Carmelite Monastery and sides onto the Upper Kilmacud Road. It was in a
sorry condition in 2018 with some very un-impressive 20th Century additions including ugly iron fire
escapes. It was used as both charity home and French school before becoming a refugee centre in
1996. The house has had many occupants over the years. The Hoey family (coal merchants) who
donated some of their land for the building of a school and the old church (now Fruitworld) and the
Sisters of Our Lady of Charity who also donated some of the land for the building of the present St
Laurence’s Church being but two.
In 1828 after the death of Dowager Lady Aylmer, the house was advertised for sale in Saunders
Newsletter. It was described as being in complete repair with splendid views of Dublin Bay & Howth,
the furniture less than 5 years old with a walled garden of over an acre that contained green houses
with rare plants. Included in that sale was the stabling for eight horses, a coach houses, barn, cow
house and piggery. One point of interest from the sale notice is the mention of a stream running
through the grounds presumably now culverted.
Its gate lodge (demolished in 1960) was on the lower Kilmacud Road close to the site of the Mill
House Pub and adjacent to Allen Park Road was described as 'Italianate picturesque' in design with a
bellcast roof which gave it a peculiar oriental look. It had a red roof and the render was cream.
It is thought that the house was gifted to the Roman Catholic Church. Kilmacud House is now under
refurbishment and has been converted into five flats with apartments built in the grounds.
YEAR BUILT circa 1770 with many additions. For sale in 1785
VALUATION In 1912 the valuation was 130 pounds and in the 1901 census it is noted as
having 12 rooms occupied by family.
ARCHITECT Unknown, but porch, Imperial style staircase and gate lodge (1852) attributed to
John Skipton Mulvany.
SOURCES Thom’s directories, contemporaneous newspapers, Registry of Deeds, OSI maps
and NAI Census & Wills.
OCCUPANTS
1775 - 1778 Edward Scriven - The House and Demesne of Kilmacud
1779 - 1785 John Hendrick - The House and Demesne of Kilmacud
1785 - 1787 James Williams
1787 - 1820 James Williams, junior
1821 - 1828 Lady Aylmer
1828 - 1849 Thomas Mooney
1850 For sale on 46 Acres along with the reversionary interest in St Margaret's.
1852 - 1880 Mr Robert Hoey
1880 - 1885 Vacant
1885 - 1891 Mrs Bruere Vokes Mackey
1891 - 1893 Henry Gray Croly
1895 - 1918 Arthur Creagh Daly
1918 - 1920 For Sale on 44 acres quoting a reserve of 3.5K
1920 - 1948 Dwyer Family
1949 - 1995 Sisters of Our Lady of Charity (Home for elderly ladies)
1996 - 2013 Victory Christian Fellowship - Refugee centre
2013 - 2016 Bank of Scotland - NAMA – Vacant
2016 Sold for 2.8 million to Avestus and Realta’s subsidiary Macium DAC
2017 March - windows boarded up
2019 Sold to Avestus’ own Irish Residential PRS Fund and rented through its new in-house letting agent Havitat
2018 - 2021 Under development see DLRCoCo Planning D17A/0606/DAC134/2018/PL06D.249320
STAFF
1849 Andrew Magrane - Gatekeeper
1901 Lizzy Connaughton - Child's maid
Thomas Downy - Herd
William Preastly - Coachman
Bridget Daly - Cook
Julia Tarell - Parlour Maid
1906 Edmund Moynan - Gardener/Coachman living at gatelodge
1911 Matilda Kerr, Kate Stone, Margaret McVoy - Servants
1911 - 1917 Christopher Mulvaney - Gardener/Coachman living at gatelodge
1930 - 1933 John (Jack) and Mary Cullen - living at gatelodge
1947 Patrick Breen - Gardener
1954 - 1960 Denis Reid - Hon Sec, Saint Laurence Committee of Social Assistance
CURRENT
STATUS Extant and vacant 2017. Under serious threat by property developers. House is a
protected structure and trees are covered under a Tree Preservation Order (TPO)
No SES/13/28 since 1989. The rear of the house is covered in ivy and the render is
falling away. 2018 - Trees removed and apartments in progress by Richmond
Homes to be marketed as Belvoir by Havitat. House restored.
CONTRIBUTOR © June Bow & Karen Poff
DATE March 2017 - updated March 2019

